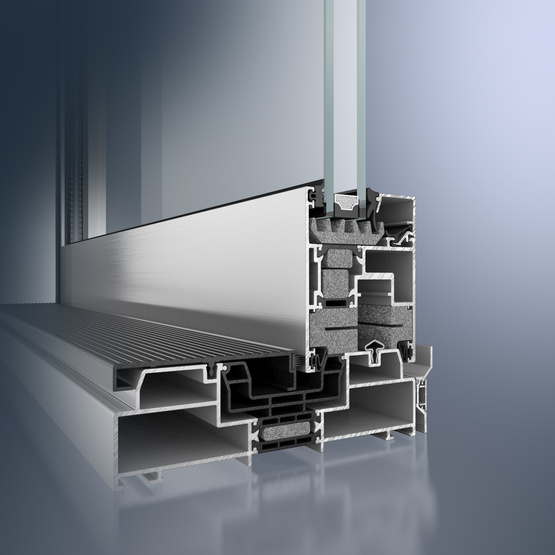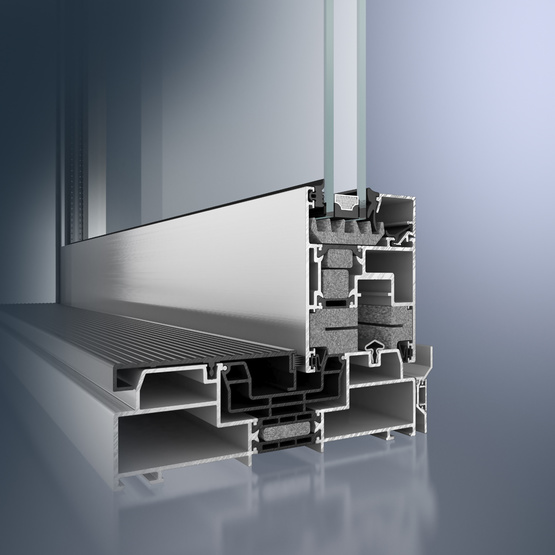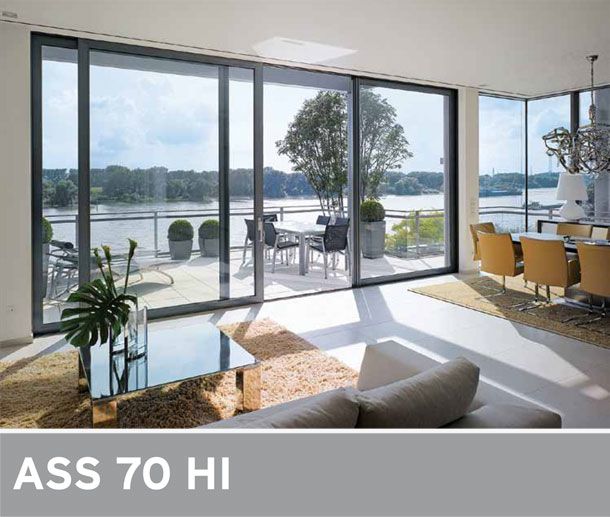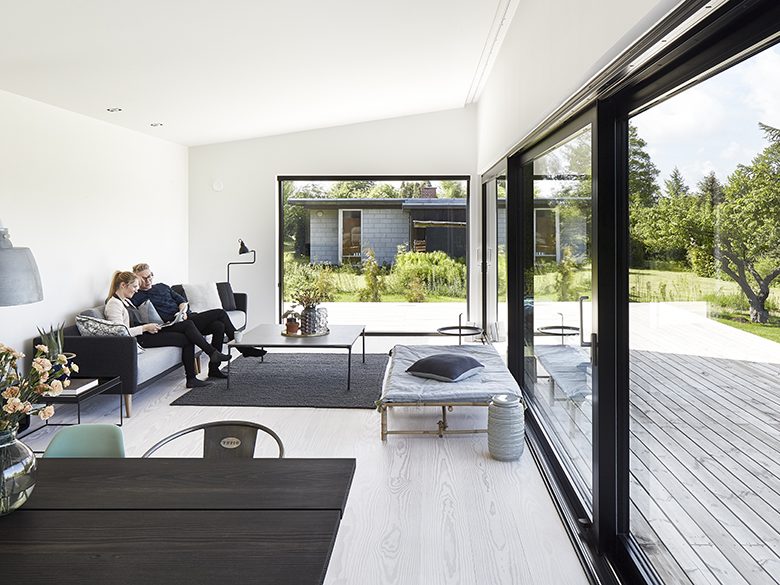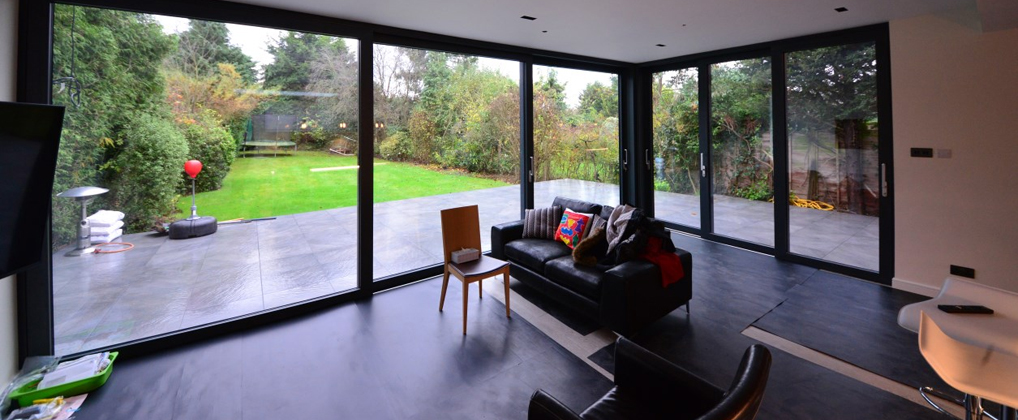Συρόμενο με υψηλή θερμομόνωση και υψούμενο συρόμενο σύστημα με τέλεια στεγανότητα, κορυφαία ηχομείωση και νέα τεχνολογία άνεσης Schüco SmartStop / Schüco SmartClose ως επιλογή
Με βάση εξωτερικές κάσες μονής, διπλής και τριπλής ράγας, το Schüco ASS 70.HI δημιουργεί ανοίγματα με μεγάλο πλάτος με εξαιρετική άνεση για τον χρήστη – ιδανικό για χρήση ως υψηλής ποιότητας λύση συστήματος σε επαγγελματικά κτίρια και σε κατοικίες πολυτελείας. Προαιρετικά εξοπλισμένο με τη νέα τεχνολογία άνεσης Schüco SmartStop και Schüco SmartClose, το Schüco ASS 70.HI εξασφαλίζει τον χειρισμό του κινητού φύλλου με ευκολία και ασφάλεια.
ΟΦΕΛΗ
Ενέργεια
- Θερμομόνωση: Τιμές Uw < 1,3 W/(m²K), ανάλογα με τον σχεδιασμό
- Συρόμενο και υψούμενο-συρόμενο σύστημα με βελτιωμένη θερμομόνωση σύμφωνα με το DIN EN ISO 10077, Μέρος 1
Σχεδιασμός
- Βάρος φύλλου έως 300 kg, έως 400 kg ως ειδικό σχέδιο
- Διαστάσεις φύλλων έως 9 m²: μεγάλη διαφάνεια και μέγιστη διείσδυση του φωτός
- Μεγάλη δυνατότητα επιλογής χρωμάτων, και δυνατότητα διαφορετικών χρωματικών σχεδιασμών εσωτερικά και εξωτερικά
Αυτοματοποίηση
- Εναλλακτικό εξάρτημα: το πλήρως κρυφό σύστημα μηχανισμού κίνησης Schüco e-slide ανοίγει, κλείνει και κλειδώνει ακόμη και υψούμενες/συρόμενες μονάδες από το δάπεδο ως την οροφή
Ασφάλεια
- Αντιδιαρρηκτική προστασία μέχρι την κατηγορία RC 2 σύμφωνα με το πρότυπο DIN V ENV 1627
Bελτιωμένα χαρακτηριστικά
- Υψηλής ποιότητας στοιχεία εξαρτημάτων για εύκολο χειρισμό
- Εξαιρετικό σύστημα αποστράγγισης με υδατοστεγανότητα μέχρι 1050 Pa
PREVIEW SPECIFICATION
Schüco ASS 70.HI, highly thermally insulated, aluminium, lift-and-slide door system
With 160 mm basic frame depth (double track), 250 mm basic frame depth (triple track).
Burglar resistance in accordance with DIN EN 1627, RC 2 (WK2).
Design features:
The outer frames with one / two / three stainless steel replaceable tracks are made with precision corner cleats, as are the vent frames.
In the joint area, the outer frames have plastic cover profiles on all sides.
The vent profiles and sash bars must be designed with one-part (fixed) / two-part (split) insulating bars.
Vent profiles with a classic contour for the weight classes 150 kg, as well as 300 kg and 500 kg, are available.
In the interlock sections, the vent frame profiles are designed with structural reinforcements to suit requirements.
Fixed glazing can be designed in the outer frame as fixed glazing, and as glazing in the fixed vent frame.
To achieve the “HI” values, glazing gaskets with fins must be used.
These gaskets are configured in such a way that they do not appear to the observer to form a broad border around the edge of the glass.
Glazing is carried out using glazing beads, which are inserted with aluminium clips to compensate tolerances.
In the double-vent area of the outer vent, a thermally broken glazing bead must be inserted with a plastic clip.
Profile basic depths:
Outer frame 160 mm single and double track / 250 mm triple track
Vent frame for both designs 70 mm
Vent sash bar, rebated 65 mm
Profile face widths:
Outer frame, continuous 31 mm
Vent frame with standard & SL contour 88 mm – 150 kg / 98 mm – 300 and 500 kg
Vent sash bar 88 mm


