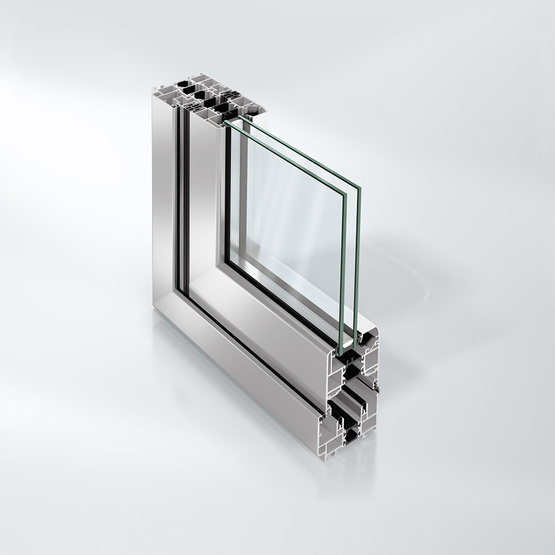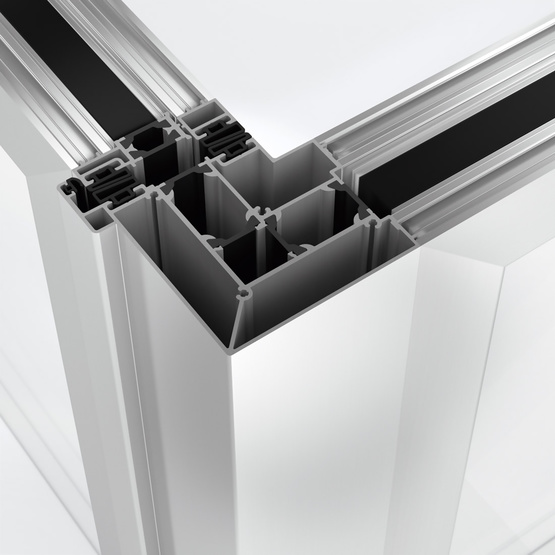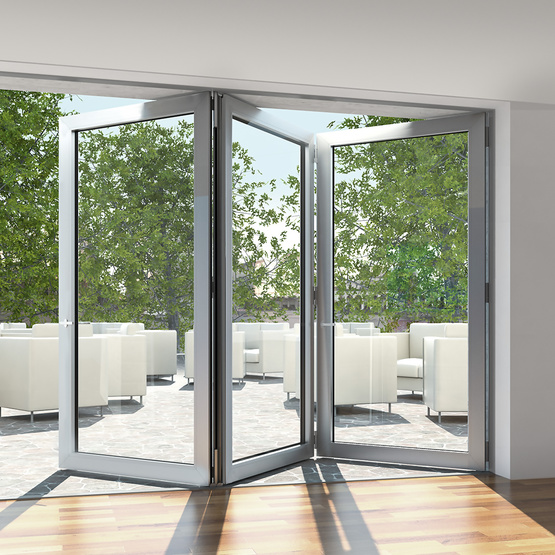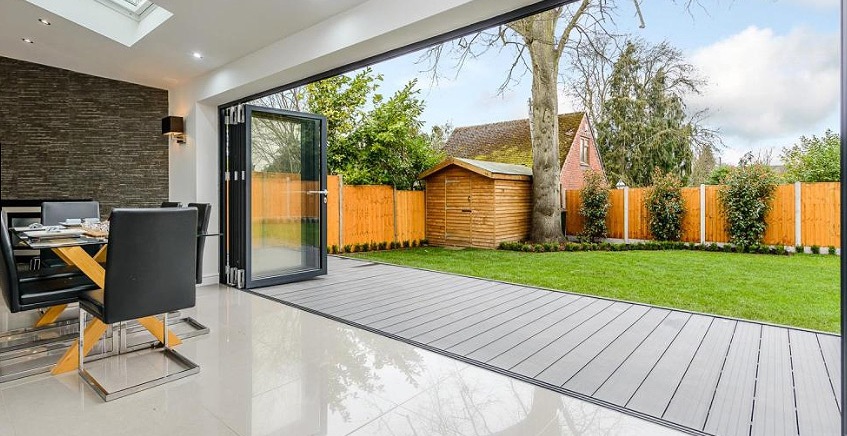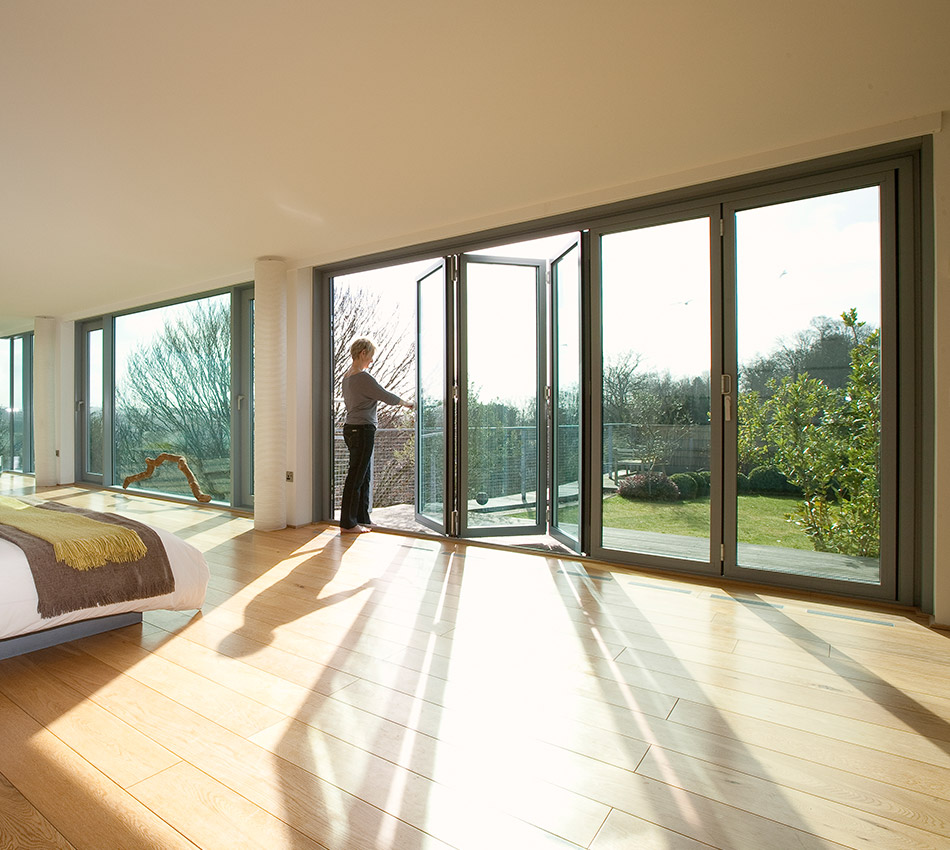Συρόμενο, πτυσσόμενο σύστημα ASS 70 FD από τη Schüco
Βελτιωμένη λειτουργία και μειωμένη πολυπλοκότητα εγκατάστασης, καθώς και διεύρυνση των τύπων ανοίγματος
Μια ενσωματωμένη διατομή δομικής επέκτασης για βασισμένη στο σύστημα αντιστάθμιση αποκλίσεων της οροφής ολοκληρώνει τα πτυσσόμενα συρόμενα συστήματα με ομαλό και εύκολο χειρισμό: μια εντυπωσιακή λύση για επαγγελματικά κτίρια και πολυτελείς κατοικίες.
ΠΛΕΟΝΕΚΤΗΜΑΤΑ ΠΡΟΪΟΝΤΟΣ
- Ένας νέος τύπος ανοίγματος με γωνία 90° επεκτείνει τη γκάμα σχεδίων
- Νέο μαγνητικό μάνδαλο σε κομψό σχέδιο
- Νέο, επίπεδο κατώφλι με υδατοστεγανότητα: Για γενική χρήση με πρόσθετη άνεση
- Μεγάλη ποικιλία χρωμάτων: Δυνατότητα διαφορετικών χρωμάτων εσωτερικά και εξωτερικά
PREVIEW SPECIFICATION
Schüco ASS 70 FD, thermally insulated aluminium folding/sliding door system
With a basic depth of 70 mm.
Design features:
The vent loads are transferred to the sill of the construction by means of roller carriages.
The vent units must be sealed with large-volume hollow gaskets to leave a 12 mm zone unclamped.
An adjustable frame design allows the accommodation of tolerances up to 16 mm.
A structural expansion profile enables subsequent adjustment of the top outer frame.
The outer frame extensions and the inner glass retention beads are rounded (“softline”).
The opening vents are operated with folding handles. The outside face width for a standard fold is 120 mm.
The outer frames are mitred, the frame connections for the outer frames and vent profiles are made with precision corner cleats.
Sill with outer frame profile or with flush-mounted threshold profile.
90° building outer corner can be inward or outward-opening.
Option of ventilation with integrated turn/tilt vent.
Profile basic depths:
Outer frame 80 mm
Vent frame 70 mm
Vent sash bar 65 mm
Profile face widths:
Outer frame 60 mm
Vent frame 54 mm
Vent sash bar 76 mm


